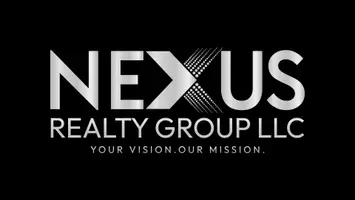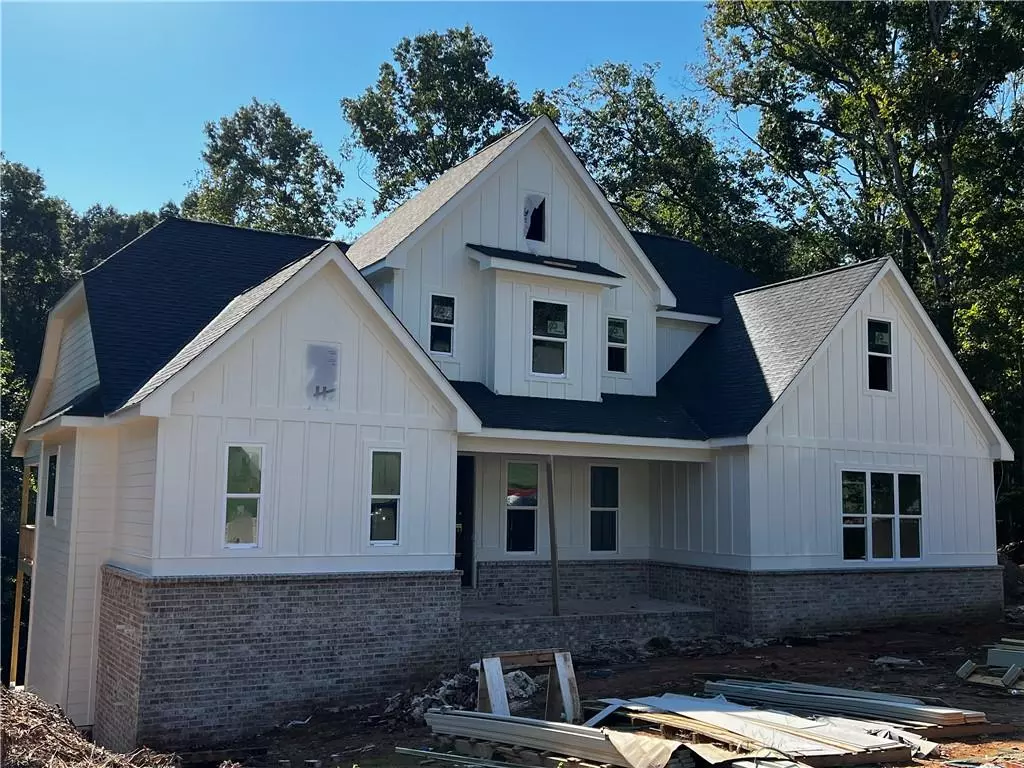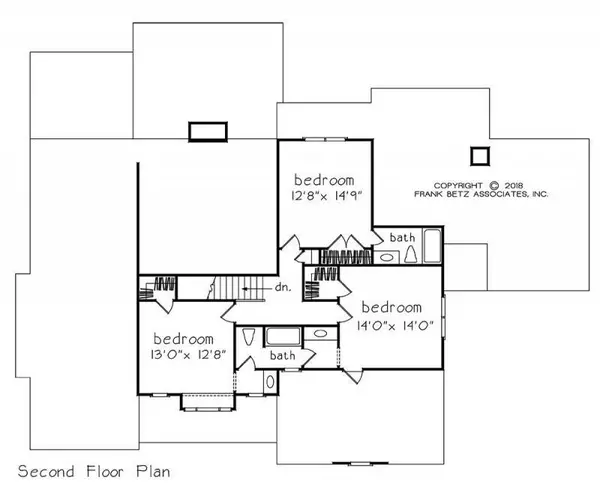$750,000
$750,000
For more information regarding the value of a property, please contact us for a free consultation.
4 Beds
3.5 Baths
5,131 SqFt
SOLD DATE : 12/31/2024
Key Details
Sold Price $750,000
Property Type Single Family Home
Sub Type Single Family Residence
Listing Status Sold
Purchase Type For Sale
Square Footage 5,131 sqft
Price per Sqft $146
Subdivision Avalon Hills
MLS Listing ID 7386574
Sold Date 12/31/24
Style Craftsman
Bedrooms 4
Full Baths 3
Half Baths 1
Construction Status New Construction
HOA Fees $1,000
HOA Y/N Yes
Originating Board First Multiple Listing Service
Year Built 2024
Annual Tax Amount $665
Tax Year 2023
Lot Size 1.500 Acres
Acres 1.5
Property Description
Welcome to this stunning custom built home nestled on a private wooded 1.5 acre lot in a sought after North Hall community. This 3,025 square foot home features a master bedroom on the main floor with a luxurious oversized bathroom complete with a tile shower and separate free standing tub. The massive primary closet is equipped with custom built ins for all your storage needs. The main floor offers a separate dining room and breakfast room, a gorgeous kitchen with custom soft close cabinetry, quartz countertops, a 9 foot island, and a walk-in pantry. The mudroom with a bench, laundry room with utility sink, and an additional half bathroom provide convenience and functionality. The main level also includes a huge great room with fireplace and a keeping room with an additional fireplace - perfect for entertaining. The panoramic glass doors open up to a huge covered porch overlooking the beautiful private lot. Upstairs, you will find 3 additional bedrooms, one with an ensuite bathroom and the other two sharing a jack and jill bathroom. The full daylight basement level is stubbed out for a bathroom. This home is currently in the grading stage and will be completed by October or November 2024. Go under contract soon and pick everything from the front elevation designed by our staff residential design experts. We can help you pick all of the finishes based off of your design preferences or get the full custom home experience and chose everything from your countertops and light fixtures down to your door stops. The sky is the limit. Enjoy the ease of building a spec home with the benefits of building a full custom build. The floor plan depicts a 3rd car garage however the home being built will have a side entry two car garage. The photos shown are from a previously built similar floor plan. Don't miss out on the chance to live in this incredible community with swim, tennis, and a clubhouse. Make this dream home your reality!
Location
State GA
County Hall
Lake Name None
Rooms
Bedroom Description Master on Main,Oversized Master
Other Rooms None
Basement Bath/Stubbed, Daylight, Interior Entry, Exterior Entry, Full
Main Level Bedrooms 1
Dining Room Seats 12+, Separate Dining Room
Interior
Interior Features High Ceilings 10 or Greater, Bookcases, Crown Molding, Double Vanity, Entrance Foyer, Beamed Ceilings, His and Hers Closets, High Speed Internet, Living Space Available, Recessed Lighting, Tray Ceiling(s), Walk-In Closet(s)
Heating Central, Electric
Cooling Ceiling Fan(s), Central Air
Flooring Ceramic Tile, Hardwood, Laminate, Carpet
Fireplaces Number 2
Fireplaces Type Electric, Family Room, Keeping Room
Window Features Shutters
Appliance Dishwasher, Electric Cooktop, Electric Water Heater, Disposal, Other, Microwave
Laundry Main Level, Sink
Exterior
Exterior Feature Balcony, Private Entrance, Private Yard, Rain Gutters
Parking Features Attached, Garage Door Opener, Garage
Garage Spaces 2.0
Fence None
Pool None
Community Features Clubhouse, Playground, Pool, Street Lights, Tennis Court(s)
Utilities Available Electricity Available, Phone Available, Cable Available, Underground Utilities, Water Available
Waterfront Description None
View Mountain(s)
Roof Type Composition,Shingle
Street Surface Asphalt
Accessibility Accessible Full Bath, Accessible Bedroom, Accessible Kitchen Appliances, Accessible Kitchen, Accessible Washer/Dryer
Handicap Access Accessible Full Bath, Accessible Bedroom, Accessible Kitchen Appliances, Accessible Kitchen, Accessible Washer/Dryer
Porch Covered, Deck, Patio, Front Porch
Total Parking Spaces 1
Private Pool false
Building
Lot Description Cul-De-Sac, Private
Story Three Or More
Foundation Concrete Perimeter
Sewer Septic Tank
Water Well
Architectural Style Craftsman
Level or Stories Three Or More
Structure Type Brick,Concrete
New Construction No
Construction Status New Construction
Schools
Elementary Schools Mount Vernon
Middle Schools North Hall
High Schools North Hall
Others
HOA Fee Include Insurance,Reserve Fund,Swim,Tennis
Senior Community no
Restrictions false
Tax ID 12007 000137
Special Listing Condition None
Read Less Info
Want to know what your home might be worth? Contact us for a FREE valuation!

Our team is ready to help you sell your home for the highest possible price ASAP

Bought with Keller Williams Lanier Partners
"My job is to find and attract mastery-based agents to the office, protect the culture, and make sure everyone is happy! "






