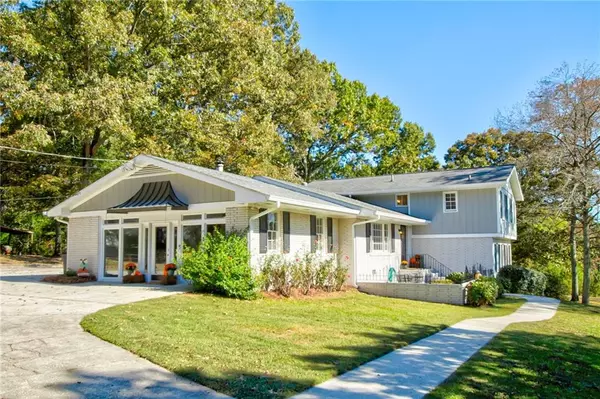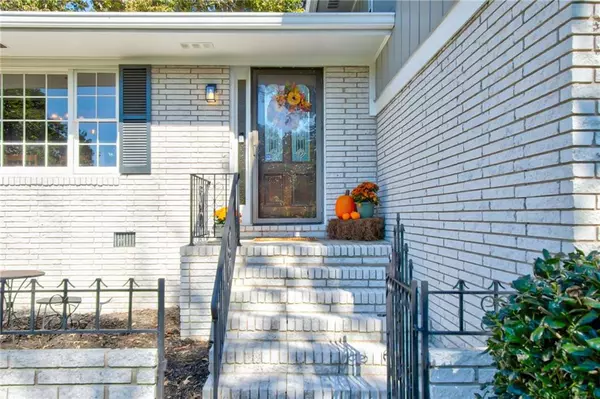
5 Beds
2.5 Baths
3,185 SqFt
5 Beds
2.5 Baths
3,185 SqFt
Key Details
Property Type Single Family Home
Sub Type Single Family Residence
Listing Status Active
Purchase Type For Sale
Square Footage 3,185 sqft
Price per Sqft $172
MLS Listing ID 7665987
Style Country
Bedrooms 5
Full Baths 2
Half Baths 1
Construction Status Resale
HOA Y/N No
Year Built 1972
Annual Tax Amount $5,652
Tax Year 2024
Lot Size 3.750 Acres
Acres 3.75
Property Sub-Type Single Family Residence
Source First Multiple Listing Service
Property Description
Inside, you'll find a thoughtfully renovated kitchen featuring sleek stainless steel appliances and crisp white cabinetry, perfect for family meals or entertaining guests. To the left, the formal dining room is generously sized and boasts a large picture window overlooking the courtyard and front yard. Opposite the dining area, a cozy den or office space offers flexibility to suit your lifestyle needs.
A few steps to the right lead to a cozy living/play room centered around a charming brick fireplace, flanked by built-in bookshelves that add character and functionality. This inviting space opens to a screened porch, ideal for enjoying morning coffee or evening relaxation while taking in views of the expansive backyard and grazing deer and other wide life.
Continuing through the dining room, you'll step down into a spacious den/family room with large glass doors that bring the outdoors in. A wood stove on a classic brick hearth adds warmth and ambiance, making this room a favorite gathering spot.
Upstairs, the home offers well-appointed bedrooms and bathrooms, providing a peaceful retreat for the whole family. Off the living room/play room there is another large bedroom and a half bath.
The exterior is just as impressive, with mature landscaping that includes tulip and magnolia trees, as well as fruit-bearing fig, pear trees, and grape vines. Additional features include an outbuilding for storage/workshop and plenty of parking space for guests or multiple vehicles.
This unique property has good bones and had a new roof and AC unit installed in 2017. This home offers privacy, space, and the charm of country living with modern comforts — a perfect place to call home.
Location
State GA
County Gwinnett
Area None
Lake Name None
Rooms
Bedroom Description None
Other Rooms Outbuilding, Shed(s), Storage
Basement None
Dining Room Open Concept, Seats 12+
Kitchen Breakfast Bar, Cabinets White, Eat-in Kitchen, Pantry, Solid Surface Counters
Interior
Interior Features Bookcases, High Speed Internet, His and Hers Closets, Recessed Lighting, Tray Ceiling(s)
Heating Central, Forced Air, Natural Gas
Cooling Ceiling Fan(s), Central Air, Electric
Flooring Hardwood, Laminate, Tile, Wood
Fireplaces Number 1
Fireplaces Type Brick, Family Room, Free Standing, Great Room, Raised Hearth, Wood Burning Stove
Equipment None
Window Features Wood Frames
Appliance Dishwasher, Double Oven, Dryer, Electric Oven, Electric Water Heater, Gas Cooktop, Microwave, Refrigerator, Self Cleaning Oven, Washer
Laundry Electric Dryer Hookup, In Hall, Laundry Room, Lower Level
Exterior
Exterior Feature Courtyard, Rain Gutters, Storage
Parking Features Driveway, Level Driveway, Parking Pad
Fence None
Pool None
Community Features None
Utilities Available Cable Available, Electricity Available, Natural Gas Available, Water Available
Waterfront Description None
View Y/N Yes
View Trees/Woods, Other
Roof Type Shingle
Street Surface Concrete,Gravel
Accessibility None
Handicap Access None
Porch Covered, Enclosed, Front Porch, Rear Porch, Screened, Terrace
Private Pool false
Building
Lot Description Back Yard, Cleared, Front Yard, Private, Sloped, Wooded
Story Multi/Split
Foundation Combination, Slab
Sewer Septic Tank
Water Public
Architectural Style Country
Level or Stories Multi/Split
Structure Type Blown-In Insulation,Brick 4 Sides,Lap Siding
Construction Status Resale
Schools
Elementary Schools Harbins
Middle Schools Mcconnell
High Schools Archer
Others
Senior Community no
Restrictions false
Tax ID R5265 015
Acceptable Financing Cash, Conventional, FHA, VA Loan
Listing Terms Cash, Conventional, FHA, VA Loan


"My job is to find and attract mastery-based agents to the office, protect the culture, and make sure everyone is happy! "






