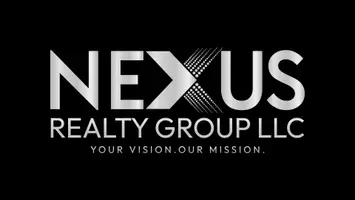
6 Beds
4 Baths
3,128 SqFt
6 Beds
4 Baths
3,128 SqFt
Key Details
Property Type Single Family Home
Sub Type Single Family Residence
Listing Status Active
Purchase Type For Sale
Square Footage 3,128 sqft
Price per Sqft $164
Subdivision Hamilton Place
MLS Listing ID 7667188
Style Traditional
Bedrooms 6
Full Baths 4
Construction Status New Construction
HOA Fees $118/mo
HOA Y/N Yes
Year Built 2025
Tax Year 2025
Lot Size 10,890 Sqft
Acres 0.25
Property Sub-Type Single Family Residence
Source First Multiple Listing Service
Property Description
One of our most popular and spacious layouts—the Dempsey—is now available at an unbeatable price. This 6-bedroom, 4-bath home includes a guest suite on the main level, perfect for visitors or multi-generational living. The open-concept main floor features luxury vinyl plank flooring throughout the dining room, gathering space, and kitchen, and includes a covered front and back porch for added outdoor living space.
The kitchen showcases our Premier Design Package—featured in the model home—with quartz countertops, white cabinetry, and a large entertaining island. Elegant oak tread stairs with open railing lead to the upper level, adding to the home's modern and upscale feel.
Located beside Hamilton Crossing Park and within the Hamilton Crossing Elementary and Cass Middle School districts, this lot offers a private backyard, perfect for families and outdoor enjoyment. Upstairs features a massive central loft, positioned between the guest bedrooms to provide added privacy. The loft's impressive size makes it feel like a basement-level space, ideal for a playroom, movie room, or secondary living area. The owner's suite and all guest bathrooms feature tiled shower walls, offering luxury and consistency throughout.
Available for a March or April closing, this home combines space, style, and value in one of Cartersville's most desirable communities.
Location
State GA
County Bartow
Area Hamilton Place
Lake Name None
Rooms
Bedroom Description Oversized Master
Other Rooms None
Basement None
Main Level Bedrooms 1
Dining Room Open Concept, Separate Dining Room
Kitchen Cabinets White, Kitchen Island, Pantry Walk-In, View to Family Room
Interior
Interior Features Crown Molding, Double Vanity, Entrance Foyer, High Ceilings 9 ft Main, High Speed Internet, Smart Home, Walk-In Closet(s)
Heating Central
Cooling Central Air
Flooring Carpet, Luxury Vinyl, Tile
Fireplaces Type None
Equipment None
Window Features Double Pane Windows
Appliance Dishwasher, Disposal, Gas Range, Gas Water Heater, Microwave
Laundry Electric Dryer Hookup, Upper Level
Exterior
Exterior Feature Lighting, Private Yard, Rain Barrel/Cistern(s)
Parking Features Attached, Driveway, Garage, Garage Door Opener, Garage Faces Front, Kitchen Level, On Street
Garage Spaces 3.0
Fence None
Pool None
Community Features Dog Park, Homeowners Assoc, Near Schools, Near Shopping, Near Trails/Greenway, Park, Playground
Utilities Available Cable Available, Electricity Available, Natural Gas Available, Sewer Available, Underground Utilities, Water Available
Waterfront Description None
View Y/N Yes
View Neighborhood
Roof Type Composition,Ridge Vents
Street Surface Asphalt,Paved
Accessibility None
Handicap Access None
Porch Covered, Front Porch, Patio
Total Parking Spaces 3
Private Pool false
Building
Lot Description Back Yard, Front Yard, Private
Story Two
Foundation Slab
Sewer Public Sewer
Water Public
Architectural Style Traditional
Level or Stories Two
Structure Type Brick,Fiber Cement,HardiPlank Type
Construction Status New Construction
Schools
Elementary Schools Hamilton Crossing
Middle Schools Cass
High Schools Cass
Others
HOA Fee Include Internet,Maintenance Grounds
Senior Community no
Restrictions false
Acceptable Financing Cash, Conventional, FHA, VA Loan
Listing Terms Cash, Conventional, FHA, VA Loan


"My job is to find and attract mastery-based agents to the office, protect the culture, and make sure everyone is happy! "






