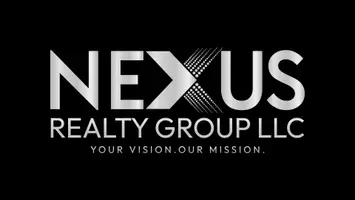
3 Beds
2 Baths
1,365 SqFt
3 Beds
2 Baths
1,365 SqFt
Key Details
Property Type Single Family Home
Sub Type Single Family Residence
Listing Status Active
Purchase Type For Sale
Square Footage 1,365 sqft
Price per Sqft $212
Subdivision Na
MLS Listing ID 7655944
Style Ranch
Bedrooms 3
Full Baths 2
Construction Status Resale
HOA Y/N No
Year Built 1985
Annual Tax Amount $2,305
Tax Year 2024
Lot Size 0.500 Acres
Acres 0.5
Property Sub-Type Single Family Residence
Source First Multiple Listing Service
Property Description
Welcome to 554 Morningside Drive, a beautifully maintained ranch-style home offering comfort, charm, and modern appeal throughout. Step inside to discover brand-new LVP flooring and a bright, open living area complete a cozy fireplace — perfect for relaxing or entertaining guests. The dining space flows into a well-appointed kitchen with ample cabinetry and natural light.
The owner's suite features a private bath, while two additional bedrooms share a full hall bath. Major improvements bring peace of mind — HVAC replaced in 2022 with a 10-year warranty, new windows, with a lifetime transferrable warranty installed in 2022, a new water heater (April 2025), and septic service completed in October 2023.
Enjoy the outdoors in your fenced backyard, ideal for pets, gardening, or weekend gatherings. Nestled in a quiet, established neighborhood just minutes from downtown Hiram's shops, dining, parks, and major highways, this home offers the perfect blend of convenience and small-town charm.
Location
State GA
County Paulding
Area Na
Lake Name None
Rooms
Bedroom Description Master on Main
Other Rooms None
Basement None
Main Level Bedrooms 3
Dining Room None
Kitchen Eat-in Kitchen
Interior
Interior Features High Speed Internet, Other
Heating Heat Pump
Cooling Heat Pump
Flooring Luxury Vinyl, Laminate
Fireplaces Number 1
Fireplaces Type Wood Burning Stove
Equipment None
Window Features Aluminum Frames,Double Pane Windows
Appliance Dishwasher, Refrigerator, Microwave, Electric Range, Electric Oven
Laundry Laundry Room
Exterior
Exterior Feature Other
Parking Features Carport
Fence Chain Link, Back Yard
Pool None
Community Features None
Utilities Available Cable Available, Electricity Available, Sewer Available, Water Available, Underground Utilities
Waterfront Description None
View Y/N Yes
View Other
Roof Type Composition
Street Surface Concrete
Accessibility None
Handicap Access None
Porch Patio, Covered
Total Parking Spaces 2
Private Pool false
Building
Lot Description Back Yard, Cleared
Story One
Foundation None
Sewer Septic Tank
Water Public
Architectural Style Ranch
Level or Stories One
Structure Type Other
Construction Status Resale
Schools
Elementary Schools Bessie L. Baggett
Middle Schools J.A. Dobbins
High Schools Hiram
Others
Senior Community no
Restrictions false
Tax ID 002399
Virtual Tour https://listing.visuallysold.com/order/3578fc40-d1cd-4957-13f8-08de07dd7582


"My job is to find and attract mastery-based agents to the office, protect the culture, and make sure everyone is happy! "






