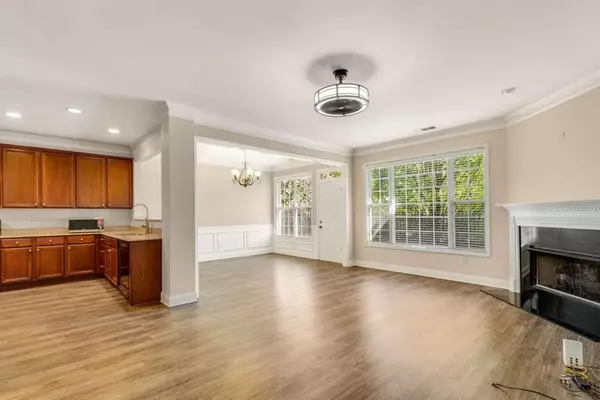
3 Beds
2.5 Baths
1,994 SqFt
3 Beds
2.5 Baths
1,994 SqFt
Key Details
Property Type Townhouse
Sub Type Townhouse
Listing Status Active
Purchase Type For Rent
Square Footage 1,994 sqft
Subdivision Kensington Walk Townhomes
MLS Listing ID 7667133
Style Townhouse,Traditional
Bedrooms 3
Full Baths 2
Half Baths 1
HOA Y/N No
Year Built 2001
Available Date 2025-10-17
Lot Size 1,306 Sqft
Acres 0.03
Property Sub-Type Townhouse
Source First Multiple Listing Service
Property Description
Upstairs, the spacious primary suite includes dual vanities and a Whirlpool soaking tub for a touch of luxury. Additional highlights include luxury vinyl tile flooring throughout the main and second floors, a two-car garage, and access to top-rated schools.
Enjoy the vibrant lifestyle Avondale Estates has to offer—right outside your door!
Location
State GA
County Dekalb
Area Kensington Walk Townhomes
Lake Name None
Rooms
Bedroom Description Other
Other Rooms None
Basement None
Dining Room Other
Kitchen Other
Interior
Interior Features Other
Heating Natural Gas
Cooling Central Air
Flooring Vinyl
Fireplaces Number 1
Fireplaces Type Family Room, Gas Log
Equipment None
Window Features None
Appliance Dishwasher, Disposal, Dryer, Gas Range, Microwave, Refrigerator, Washer
Laundry Other
Exterior
Exterior Feature None
Parking Features Garage, Garage Door Opener
Garage Spaces 2.0
Fence None
Pool None
Community Features None
Utilities Available Other
Waterfront Description None
View Y/N Yes
View Other
Roof Type Other
Street Surface Asphalt
Accessibility None
Handicap Access None
Porch Patio
Private Pool false
Building
Lot Description Level
Story Two
Architectural Style Townhouse, Traditional
Level or Stories Two
Structure Type Brick 3 Sides,Frame
Schools
Elementary Schools Avondale
Middle Schools Druid Hills
High Schools Druid Hills
Others
Senior Community no
Tax ID 15 250 10 004


"My job is to find and attract mastery-based agents to the office, protect the culture, and make sure everyone is happy! "






