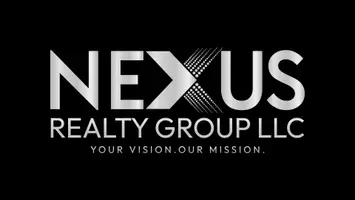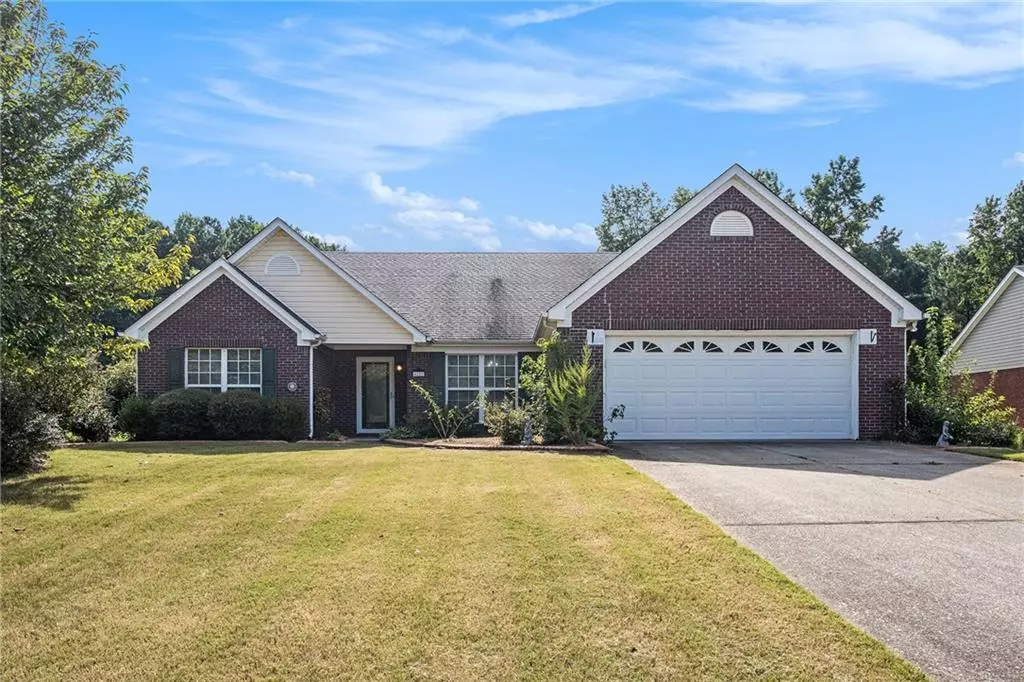3 Beds
2 Baths
2,162 SqFt
3 Beds
2 Baths
2,162 SqFt
Key Details
Property Type Single Family Home
Sub Type Single Family Residence
Listing Status Active
Purchase Type For Sale
Square Footage 2,162 sqft
Price per Sqft $208
Subdivision Newport
MLS Listing ID 7637150
Style Traditional
Bedrooms 3
Full Baths 2
Construction Status Resale
HOA Y/N No
Year Built 1997
Annual Tax Amount $1,370
Tax Year 2024
Lot Size 0.590 Acres
Acres 0.59
Property Sub-Type Single Family Residence
Source First Multiple Listing Service
Property Description
Welcome to this charming 3-bedroom, 2-bath ranch home, beautifully surrounded by mature trees. Tucked away in a serene setting, this property offers the perfect blend of privacy and convenience. Relax on the oversized screened porch and enjoy the sounds of nature while overlooking colorful landscaping and a spacious, wooded backyard oasis.
Inside, you'll find a freshly painted interior with vaulted ceilings, new flooring, new counters, and a cozy gas-log fireplace that make the home just as inviting as the outdoors. The kitchen features granite countertops, white cabinetry, and all appliances included—refrigerator, stove, microwave, and dishwasher. A large pantry and formal dining room add both function and elegance.
In addition to three bedrooms, a versatile fourth room provides flexible space for an office, media room, or guest bedroom. The owner's suite boasts a spa-like bath with dual vanities, a soaking tub, separate shower, and a spacious walk-in closet.
Outdoors, the deep lot offers a private wooded setting with an additional parking strip—perfect for an RV. A two-car garage provides extra storage and convenience.
With no HOA, quick access to I-985, and close proximity to shopping and dining, this home combines comfort, flexibility, and tranquility in one perfect package.
Location
State GA
County Hall
Area Newport
Lake Name None
Rooms
Bedroom Description Master on Main
Other Rooms None
Basement None
Main Level Bedrooms 3
Dining Room Open Concept
Kitchen Cabinets White, Eat-in Kitchen, Stone Counters
Interior
Interior Features Vaulted Ceiling(s)
Heating Central
Cooling Central Air, Electric
Flooring Other
Fireplaces Number 1
Fireplaces Type Family Room
Equipment None
Window Features Insulated Windows
Appliance Dishwasher, Gas Range, Microwave, Refrigerator
Laundry Laundry Room, Main Level
Exterior
Exterior Feature Rain Gutters
Parking Features Driveway, Garage, Garage Faces Front
Garage Spaces 1.0
Fence Back Yard
Pool None
Community Features Other
Utilities Available Cable Available, Electricity Available, Phone Available, Water Available
Waterfront Description None
View Y/N Yes
View Other
Roof Type Composition,Shingle
Street Surface Asphalt,Paved
Accessibility None
Handicap Access None
Porch Rear Porch
Total Parking Spaces 2
Private Pool false
Building
Lot Description Back Yard, Front Yard, Private
Story One
Foundation Slab
Sewer Public Sewer
Water Public
Architectural Style Traditional
Level or Stories One
Structure Type Other
Construction Status Resale
Schools
Elementary Schools Flowery Branch
Middle Schools West Hall
High Schools West Hall
Others
Senior Community no
Restrictions false
Tax ID 08138 001056
Acceptable Financing Cash, Conventional, VA Loan
Listing Terms Cash, Conventional, VA Loan

"My job is to find and attract mastery-based agents to the office, protect the culture, and make sure everyone is happy! "






