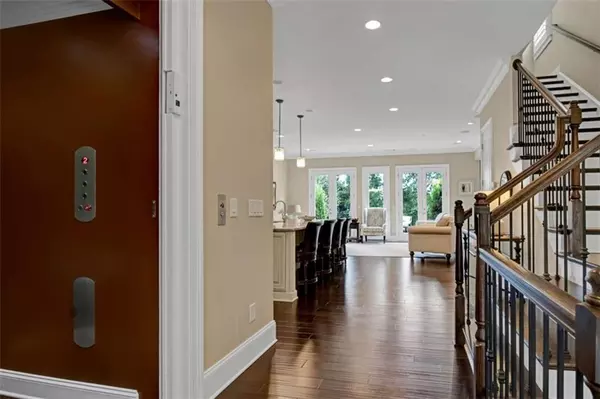3 Beds
3.5 Baths
3,040 SqFt
3 Beds
3.5 Baths
3,040 SqFt
Key Details
Property Type Townhouse
Sub Type Townhouse
Listing Status Active
Purchase Type For Sale
Square Footage 3,040 sqft
Price per Sqft $287
Subdivision Arrington Place
MLS Listing ID 7642681
Style Modern,Townhouse
Bedrooms 3
Full Baths 3
Half Baths 1
Construction Status Resale
HOA Fees $589/mo
HOA Y/N Yes
Year Built 2016
Annual Tax Amount $13,269
Tax Year 2024
Lot Size 1,306 Sqft
Acres 0.03
Property Sub-Type Townhouse
Source First Multiple Listing Service
Property Description
Location
State GA
County Dekalb
Area Arrington Place
Lake Name None
Rooms
Bedroom Description In-Law Floorplan,Sitting Room,Split Bedroom Plan
Other Rooms None
Basement Finished, Finished Bath
Dining Room Great Room, Seats 12+
Kitchen Breakfast Bar, Eat-in Kitchen, Kitchen Island, Pantry Walk-In, Solid Surface Counters, Wine Rack
Interior
Interior Features Bookcases, Disappearing Attic Stairs, Double Vanity, Elevator, Entrance Foyer, High Ceilings 10 ft Lower, High Ceilings 10 ft Main, High Ceilings 9 ft Lower, High Speed Internet, Tray Ceiling(s), Walk-In Closet(s)
Heating Central, Electric, Zoned
Cooling Ceiling Fan(s), Central Air, Electric, Zoned
Flooring Ceramic Tile, Hardwood
Fireplaces Number 1
Fireplaces Type Gas Log, Gas Starter, Living Room
Equipment None
Window Features Double Pane Windows
Appliance Dishwasher, Electric Water Heater, Gas Cooktop, Microwave, Range Hood
Laundry Laundry Room, Upper Level
Exterior
Exterior Feature Balcony, Courtyard
Parking Features Attached, Garage, Garage Door Opener, Level Driveway
Garage Spaces 4.0
Fence None
Pool In Ground
Community Features Barbecue, Clubhouse, Homeowners Assoc, Pool
Utilities Available Cable Available, Electricity Available, Natural Gas Available, Phone Available, Sewer Available, Underground Utilities, Water Available
Waterfront Description None
View Y/N Yes
View Trees/Woods
Roof Type Composition
Street Surface Asphalt
Accessibility Accessible Entrance, Accessible Full Bath
Handicap Access Accessible Entrance, Accessible Full Bath
Porch Front Porch, Rear Porch
Total Parking Spaces 4
Private Pool false
Building
Lot Description Level, Other
Story Three Or More
Foundation Concrete Perimeter
Sewer Public Sewer
Water Public
Architectural Style Modern, Townhouse
Level or Stories Three Or More
Structure Type Brick,Brick 4 Sides
Construction Status Resale
Schools
Elementary Schools Woodward
Middle Schools Sequoyah - Dekalb
High Schools Cross Keys
Others
HOA Fee Include Insurance,Maintenance Grounds,Pest Control,Reserve Fund,Swim,Termite
Senior Community no
Restrictions false
Ownership Fee Simple
Financing yes

"My job is to find and attract mastery-based agents to the office, protect the culture, and make sure everyone is happy! "






