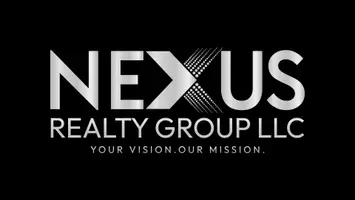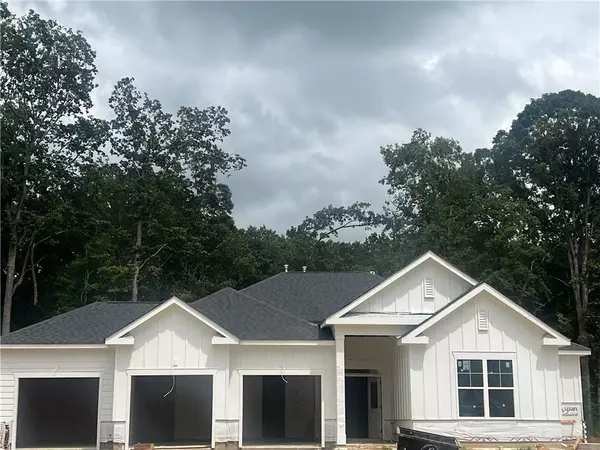4 Beds
3 Baths
2,759 SqFt
4 Beds
3 Baths
2,759 SqFt
Open House
Sat Sep 06, 12:00pm - 5:00pm
Sun Sep 07, 1:00pm - 5:00pm
Key Details
Property Type Single Family Home
Sub Type Single Family Residence
Listing Status Active
Purchase Type For Sale
Square Footage 2,759 sqft
Price per Sqft $207
Subdivision The Manor At Gainesville Township
MLS Listing ID 7630315
Style Craftsman
Bedrooms 4
Full Baths 3
Construction Status Under Construction
HOA Fees $125/mo
HOA Y/N Yes
Year Built 2025
Tax Year 2025
Lot Size 0.280 Acres
Acres 0.28
Property Sub-Type Single Family Residence
Source First Multiple Listing Service
Property Description
Location
State GA
County Hall
Area The Manor At Gainesville Township
Lake Name None
Rooms
Bedroom Description Master on Main,Oversized Master
Other Rooms None
Basement None
Main Level Bedrooms 4
Dining Room Seats 12+, Separate Dining Room
Kitchen Breakfast Room, Cabinets Other, Kitchen Island, Pantry, Solid Surface Counters, View to Family Room
Interior
Interior Features Crown Molding, Double Vanity, Entrance Foyer, High Ceilings 9 ft Main, High Speed Internet, Low Flow Plumbing Fixtures, Recessed Lighting, Tray Ceiling(s), Vaulted Ceiling(s), Walk-In Closet(s)
Heating Central, Natural Gas
Cooling Ceiling Fan(s), Central Air, Electric
Flooring Carpet, Ceramic Tile, Luxury Vinyl
Fireplaces Number 1
Fireplaces Type Decorative, Factory Built, Family Room, Gas Log, Ventless
Equipment None
Window Features Aluminum Frames
Appliance Dishwasher, Disposal, Double Oven, Electric Oven, Electric Water Heater, Gas Cooktop, Microwave, Self Cleaning Oven
Laundry Electric Dryer Hookup, Laundry Room, Lower Level, Main Level
Exterior
Exterior Feature Private Entrance, Private Yard
Parking Features Attached, Covered, Garage, Garage Door Opener, Garage Faces Front, Kitchen Level
Garage Spaces 3.0
Fence None
Pool None
Community Features Clubhouse, Curbs, Fitness Center, Homeowners Assoc, Near Trails/Greenway, Park, Pickleball, Playground, Pool, Sidewalks, Street Lights, Tennis Court(s)
Utilities Available Cable Available, Electricity Available, Natural Gas Available, Phone Available, Sewer Available, Water Available
Waterfront Description None
View Y/N Yes
View Neighborhood, Trees/Woods
Roof Type Composition,Shingle
Street Surface Asphalt
Accessibility None
Handicap Access None
Porch Covered, Front Porch, Patio, Rear Porch
Private Pool false
Building
Lot Description Back Yard, Front Yard, Landscaped, Level
Story One
Foundation Slab
Sewer Public Sewer
Water Public
Architectural Style Craftsman
Level or Stories One
Structure Type Brick,Fiber Cement
Construction Status Under Construction
Schools
Elementary Schools New Holland Knowledge Academy
Middle Schools Gainesville East
High Schools Gainesville
Others
HOA Fee Include Internet,Swim,Tennis
Senior Community no
Restrictions false
Acceptable Financing 1031 Exchange, Cash, Conventional, FHA, VA Loan
Listing Terms 1031 Exchange, Cash, Conventional, FHA, VA Loan

"My job is to find and attract mastery-based agents to the office, protect the culture, and make sure everyone is happy! "






