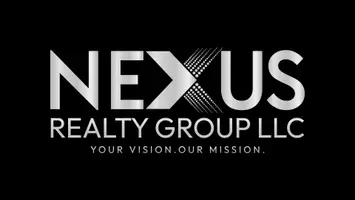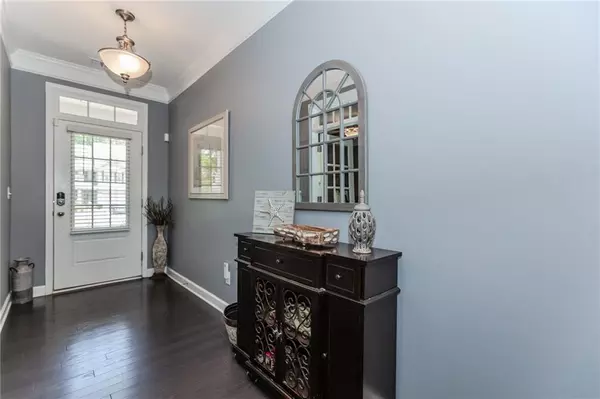5 Beds
4 Baths
2,898 SqFt
5 Beds
4 Baths
2,898 SqFt
Open House
Wed Sep 03, 5:00pm - 7:00pm
Key Details
Property Type Single Family Home
Sub Type Single Family Residence
Listing Status Active
Purchase Type For Sale
Square Footage 2,898 sqft
Price per Sqft $244
Subdivision Mountain Crest
MLS Listing ID 7615864
Style Traditional
Bedrooms 5
Full Baths 4
Construction Status Resale
HOA Fees $242/mo
HOA Y/N Yes
Year Built 2018
Annual Tax Amount $1,202
Tax Year 2024
Lot Size 8,276 Sqft
Acres 0.19
Property Sub-Type Single Family Residence
Source First Multiple Listing Service
Property Description
Location
State GA
County Forsyth
Area Mountain Crest
Lake Name None
Rooms
Bedroom Description Other
Other Rooms None
Basement Bath/Stubbed, Daylight, Exterior Entry, Full, Unfinished
Main Level Bedrooms 1
Dining Room None
Kitchen Cabinets White, Kitchen Island, Solid Surface Counters, Other
Interior
Interior Features Bookcases, Disappearing Attic Stairs, Double Vanity, Entrance Foyer, High Ceilings 9 ft Lower, High Ceilings 9 ft Main, High Ceilings 9 ft Upper, High Speed Internet, Tray Ceiling(s), Walk-In Closet(s)
Heating Baseboard, Central, Forced Air, Zoned
Cooling Ceiling Fan(s), Central Air, Zoned
Flooring Carpet
Fireplaces Number 1
Fireplaces Type Factory Built, Family Room, Gas Starter
Equipment None
Window Features Double Pane Windows,Insulated Windows
Appliance Dishwasher, Gas Cooktop, Gas Range, Gas Water Heater, Microwave, Self Cleaning Oven
Laundry Laundry Room, Upper Level
Exterior
Exterior Feature Private Entrance, Private Yard
Parking Features Attached, Garage, Garage Door Opener, Garage Faces Front, Garage Faces Rear, Kitchen Level, Level Driveway
Garage Spaces 2.0
Fence None
Pool None
Community Features Clubhouse, Fitness Center, Homeowners Assoc, Near Trails/Greenway, Park, Pickleball, Playground, Pool, Sidewalks, Street Lights, Tennis Court(s)
Utilities Available None
Waterfront Description None
View Y/N Yes
View Neighborhood
Roof Type Composition
Street Surface Paved
Accessibility None
Handicap Access None
Porch Covered, Deck, Front Porch, Patio
Private Pool false
Building
Lot Description Back Yard, Cul-De-Sac, Landscaped, Mountain Frontage, Private, Wooded
Story Three Or More
Foundation Concrete Perimeter
Sewer Public Sewer
Water Public
Architectural Style Traditional
Level or Stories Three Or More
Structure Type Brick Front,Cement Siding,Concrete
Construction Status Resale
Schools
Elementary Schools Kelly Mill
Middle Schools Hendricks
High Schools Forsyth Central
Others
HOA Fee Include Maintenance Grounds,Swim,Tennis,Trash
Senior Community no
Restrictions true
Tax ID 101 224
Ownership Fee Simple
Acceptable Financing Cash, Conventional, FHA, VA Loan
Listing Terms Cash, Conventional, FHA, VA Loan
Financing no

"My job is to find and attract mastery-based agents to the office, protect the culture, and make sure everyone is happy! "






