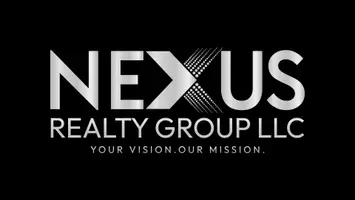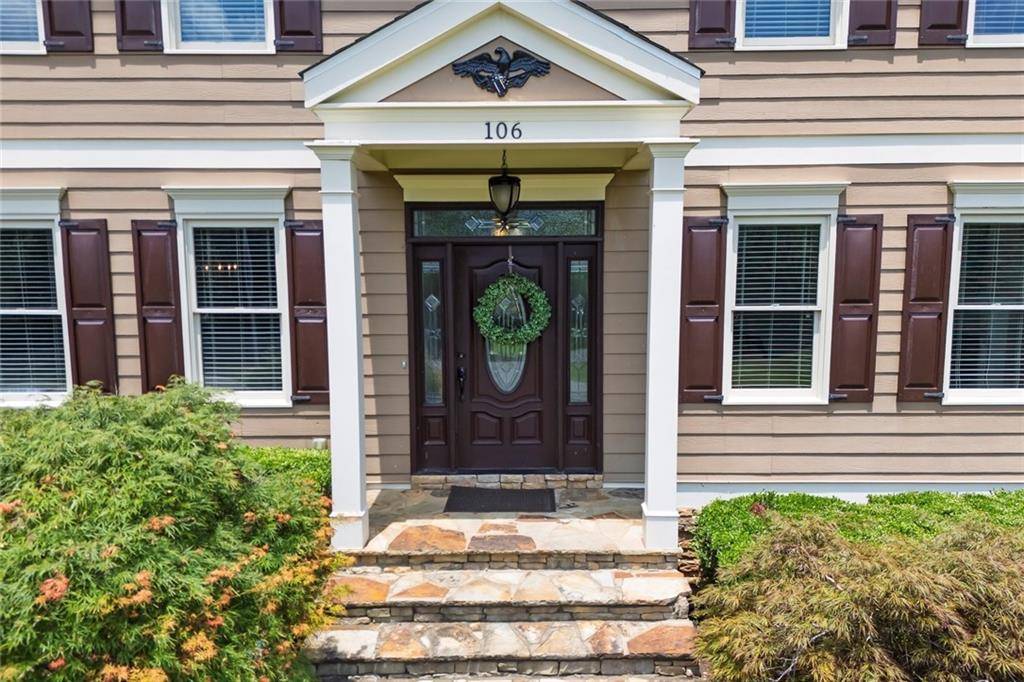6 Beds
5 Baths
5,007 SqFt
6 Beds
5 Baths
5,007 SqFt
OPEN HOUSE
Wed Jul 16, 4:00pm - 7:00pm
Key Details
Property Type Single Family Home
Sub Type Single Family Residence
Listing Status Active
Purchase Type For Sale
Square Footage 5,007 sqft
Price per Sqft $162
Subdivision Sutallee Farms
MLS Listing ID 7612925
Style Colonial
Bedrooms 6
Full Baths 4
Half Baths 2
Construction Status Resale
HOA Y/N No
Year Built 2006
Annual Tax Amount $7,561
Tax Year 2024
Lot Size 2.090 Acres
Acres 2.09
Property Sub-Type Single Family Residence
Source First Multiple Listing Service
Property Description
This remarkable property offers privacy, elegance, and space for every lifestyle need, featuring a brand-new roof, a fully finished
basement, oversized detached 3-car garage, and an upstairs studio/workshop. This home boasts a programmable Rain Bird irrigation system, a high capacity Riannai tankless water heater and a Rain Away covered patio underdeck system. Step into the grand 2-story foyer that flows effortlessly into
a formal dining room, living room, and a dramatic great room bathed in natural light. The heart of the home is the chef's kitchen—
equipped with granite countertops, stainless steel appliances, gas cooktop, double ovens, and a walk-in pantry—designed for both
everyday comfort and elegant entertaining. Adjacent, a sunlit breakfast room and cozy keeping area overlook the private backyard. The
main-level primary suite is a luxurious retreat, complete with a sitting area, private deck access, and a spa-inspired bath featuring dual
vanities, a jetted tub, a tile shower, and an expansive walk-in closet with custom built-ins. Upstairs, you'll find three spacious bedrooms—
each with walk-in closets and vaulted ceilings—along with two full bathrooms and an open overlook to the great room below. The fully
finished terrace level is built for flexibility and fun, offering a second full kitchen, recreation room, billiard room, two guest suites, full and
half baths, plus several flex/storage rooms. It opens to a covered patio and spa area with a hot tub—perfect for relaxing or entertaining
year-round. Outside, enjoy a freshly stained upper deck, a fenced backyard framed by mature trees, lush lawn, stone retaining walls, and
thoughtful landscaping. Golf lovers will appreciate the wedge tee box and green. The detached 3-car garage
includes a fully finished bonus room above—ideal as a workshop, home office, gym, studio, or future guest suite. This is more than a home
—it's a private estate designed for flexible living, exceptional entertaining, and everyday luxury.
Location
State GA
County Cherokee
Area Sutallee Farms
Lake Name None
Rooms
Bedroom Description In-Law Floorplan,Master on Main
Other Rooms None
Basement Bath/Stubbed, Daylight, Exterior Entry, Finished, Interior Entry
Main Level Bedrooms 1
Dining Room Seats 12+, Separate Dining Room
Kitchen Breakfast Room, Cabinets Stain, Kitchen Island, Pantry Walk-In, Second Kitchen, Stone Counters, View to Family Room
Interior
Interior Features Disappearing Attic Stairs, Double Vanity, Entrance Foyer, Entrance Foyer 2 Story, High Ceilings 9 ft Lower, High Ceilings 9 ft Main, High Ceilings 9 ft Upper, High Speed Internet, Tray Ceiling(s), Walk-In Closet(s)
Heating Forced Air, Propane, Zoned
Cooling Ceiling Fan(s), Central Air, Zoned
Flooring Carpet, Hardwood
Fireplaces Number 3
Fireplaces Type Basement, Factory Built, Family Room, Gas Log, Other Room
Equipment Irrigation Equipment
Window Features Insulated Windows
Appliance Dishwasher, Disposal, Double Oven, Gas Range, Gas Water Heater, Microwave, Refrigerator, Self Cleaning Oven, Tankless Water Heater
Laundry In Hall, Main Level
Exterior
Exterior Feature Other
Parking Features Attached, Driveway, Garage, Garage Door Opener, Garage Faces Front
Garage Spaces 3.0
Fence Fenced
Pool None
Community Features None
Utilities Available Cable Available, Electricity Available, Natural Gas Available, Phone Available, Underground Utilities, Water Available
Waterfront Description None
View Y/N Yes
View Trees/Woods, Other
Roof Type Composition,Ridge Vents
Street Surface Paved
Accessibility Accessible Entrance
Handicap Access Accessible Entrance
Porch Deck, Patio
Private Pool false
Building
Lot Description Corner Lot, Landscaped, Private
Story Two
Foundation Concrete Perimeter
Sewer Septic Tank
Water Public
Architectural Style Colonial
Level or Stories Two
Structure Type Cement Siding
Construction Status Resale
Schools
Elementary Schools J. Knox
Middle Schools Teasley
High Schools Cherokee
Others
Senior Community no
Restrictions false
Tax ID 22N05 069
Acceptable Financing 1031 Exchange, Cash, Conventional, FHA, VA Loan
Listing Terms 1031 Exchange, Cash, Conventional, FHA, VA Loan

"My job is to find and attract mastery-based agents to the office, protect the culture, and make sure everyone is happy! "






