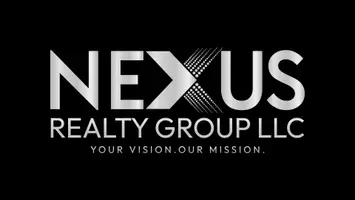6 Beds
4 Baths
4,104 SqFt
6 Beds
4 Baths
4,104 SqFt
Key Details
Property Type Single Family Home
Sub Type Single Family Residence
Listing Status Active
Purchase Type For Sale
Square Footage 4,104 sqft
Price per Sqft $207
Subdivision Legacy Park-Winterthur
MLS Listing ID 7589691
Style Traditional
Bedrooms 6
Full Baths 3
Half Baths 2
Construction Status Resale
HOA Fees $863
HOA Y/N Yes
Year Built 1999
Annual Tax Amount $1,989
Tax Year 2024
Lot Size 0.402 Acres
Acres 0.4022
Property Sub-Type Single Family Residence
Source First Multiple Listing Service
Property Description
TWO laundry rooms make chores an easier task! Enjoy your time on the newly re done and enclosed screened porch, listening to the tranquil sounds of nature or the laughter from the sounds of joy coming from the sparkling gunnite-pebbletec pool. After a long day in the pool, spend evenings around the cozy fire pit, relaxing. The oversized master is enveloped in natural light and has a separate sitting area. The master bathroom, like the masterfully crafted kitchen, has new, custom cabinetry (soft close drawers and cabinets) with separate vanities and an oversized shower and soaking tub. There is a large walk-in closet just off the master bathroom.
Secondary bedrooms are nicely sized with either a jack and jill bath or an ensuite bath. The basement provides endless entertainment of playing pool, fixing a snack in the basement bar area, watching and streaming favorite shows or spending time in the full workshop. Pool clean up is a breeze, with a full bath and laundry room in the basement. Home has ALL NEW WINDOWS (transferrable warranty), plantation shutters and hardwoods through out. Proof of funds required to show
Location
State GA
County Cobb
Lake Name None
Rooms
Bedroom Description Oversized Master
Other Rooms None
Basement Daylight, Exterior Entry, Finished, Finished Bath
Dining Room Seats 12+, Separate Dining Room
Interior
Interior Features Crown Molding, Double Vanity, Entrance Foyer 2 Story, High Ceilings 9 ft Lower, High Ceilings 10 ft Main, High Ceilings 10 ft Upper, High Speed Internet, Vaulted Ceiling(s), Walk-In Closet(s)
Heating Central, Forced Air
Cooling Central Air
Flooring Hardwood, Tile
Fireplaces Number 1
Fireplaces Type Great Room
Window Features Insulated Windows,Plantation Shutters,Window Treatments
Appliance Dishwasher, Disposal, Dryer, ENERGY STAR Qualified Appliances, Gas Range, Range Hood, Refrigerator, Self Cleaning Oven
Laundry Laundry Room, Main Level, Mud Room
Exterior
Exterior Feature Private Yard, Rain Gutters
Parking Features Garage, Garage Door Opener, Garage Faces Side, Kitchen Level, Level Driveway, Parking Pad
Garage Spaces 2.0
Fence Privacy, Wood
Pool Gunite, Private, Salt Water, Waterfall
Community Features Clubhouse, Fitness Center, Homeowners Assoc, Near Schools, Park, Pickleball, Playground, Pool, Sidewalks, Street Lights, Swim Team, Tennis Court(s)
Utilities Available Cable Available, Electricity Available, Natural Gas Available, Phone Available, Sewer Available, Underground Utilities, Water Available
Waterfront Description None
View Neighborhood, Trees/Woods
Roof Type Composition,Shingle
Street Surface Asphalt
Accessibility None
Handicap Access None
Porch Covered, Deck, Enclosed, Front Porch, Rear Porch, Screened, Side Porch
Private Pool true
Building
Lot Description Back Yard, Front Yard, Landscaped, Private, Sprinklers In Front, Sprinklers In Rear
Story Three Or More
Foundation Brick/Mortar
Sewer Public Sewer
Water Public
Architectural Style Traditional
Level or Stories Three Or More
Structure Type Brick Front,HardiPlank Type
New Construction No
Construction Status Resale
Schools
Elementary Schools Big Shanty/Kennesaw
Middle Schools Awtrey
High Schools North Cobb
Others
HOA Fee Include Maintenance Grounds,Swim,Tennis
Senior Community no
Restrictions true
Tax ID 20008901880
Special Listing Condition None
Virtual Tour https://homescenes.com/tours/idx.cfm?PropertyID=85400&S=FMLS

"My job is to find and attract mastery-based agents to the office, protect the culture, and make sure everyone is happy! "






