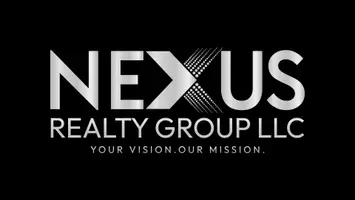4 Beds
3 Baths
3,348 SqFt
4 Beds
3 Baths
3,348 SqFt
Key Details
Property Type Single Family Home
Sub Type Single Family Residence
Listing Status Active
Purchase Type For Sale
Square Footage 3,348 sqft
Price per Sqft $156
MLS Listing ID 7511753
Style Cabin,Country,Rustic
Bedrooms 4
Full Baths 3
Construction Status Updated/Remodeled
HOA Y/N No
Year Built 1990
Annual Tax Amount $1,643
Tax Year 2023
Lot Size 1.930 Acres
Acres 1.93
Property Sub-Type Single Family Residence
Source First Multiple Listing Service
Property Description
Location
State GA
County Fannin
Area None
Lake Name None
Rooms
Bedroom Description In-Law Floorplan,Oversized Master,Split Bedroom Plan
Other Rooms None
Basement Daylight, Finished, Finished Bath, Full, Interior Entry, Walk-Out Access
Main Level Bedrooms 1
Dining Room Seats 12+, Separate Dining Room
Kitchen Breakfast Bar, Cabinets Other, Pantry, Solid Surface Counters, Stone Counters
Interior
Interior Features Cathedral Ceiling(s), Entrance Foyer 2 Story, High Ceilings, High Speed Internet, His and Hers Closets, Open Floorplan, Recessed Lighting, Vaulted Ceiling(s), Walk-In Closet(s)
Heating Central, Forced Air, Propane
Cooling Ceiling Fan(s), Central Air, Electric
Flooring Ceramic Tile, Hardwood, Vinyl
Fireplaces Number 1
Fireplaces Type Gas Log, Gas Starter, Living Room, Masonry
Equipment None
Window Features Double Pane Windows,Insulated Windows,Wood Frames
Appliance Dishwasher, Dryer, Electric Range, Electric Water Heater, Microwave, Refrigerator, Self Cleaning Oven, Washer
Laundry In Kitchen, Laundry Closet, Laundry Room
Exterior
Exterior Feature Balcony, Garden, Private Entrance, Private Yard, Rain Gutters
Parking Features Driveway, Kitchen Level, RV Access/Parking
Fence None
Pool None
Community Features None
Utilities Available Cable Available, Electricity Available, Underground Utilities, Water Available
Waterfront Description None
View Y/N Yes
View Mountain(s), Rural, Trees/Woods
Roof Type Composition
Street Surface Asphalt,Paved
Accessibility None
Handicap Access None
Porch Covered, Deck, Front Porch, Patio, Rear Porch, Side Porch
Private Pool false
Building
Lot Description Back Yard, Corner Lot, Front Yard, Landscaped, Level, Private
Story Three Or More
Foundation Block
Sewer Septic Tank
Water Well
Architectural Style Cabin, Country, Rustic
Level or Stories Three Or More
Structure Type Log,Wood Siding
Construction Status Updated/Remodeled
Schools
Elementary Schools Blue Ridge - Fannin
Middle Schools Fannin County
High Schools Fannin County
Others
Senior Community no
Restrictions false
Tax ID 0059 092J
Ownership Fee Simple
Financing no

"My job is to find and attract mastery-based agents to the office, protect the culture, and make sure everyone is happy! "






