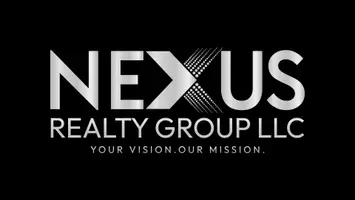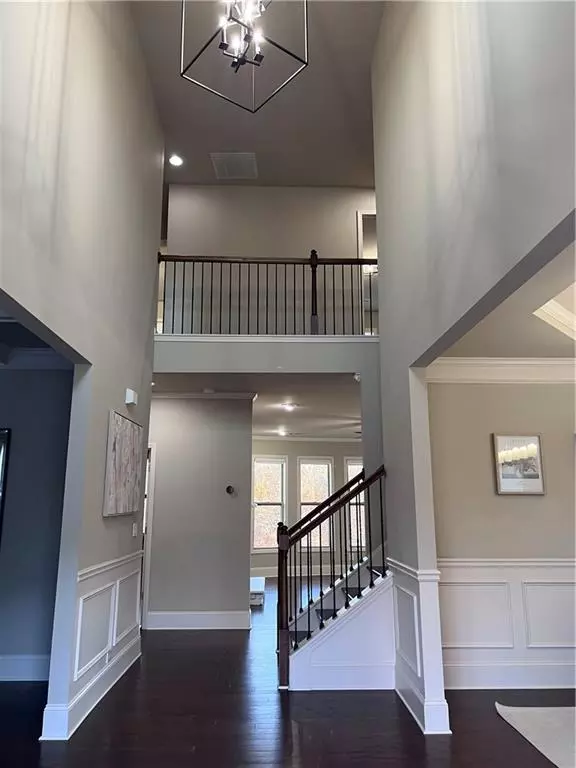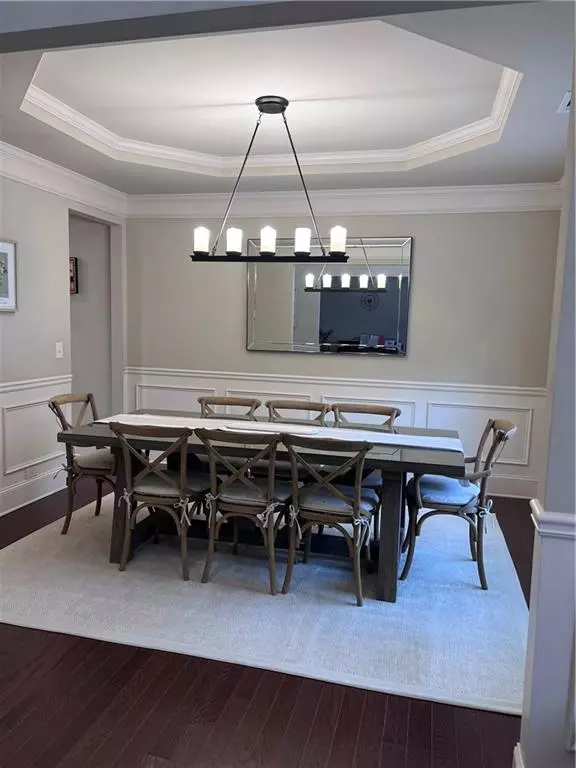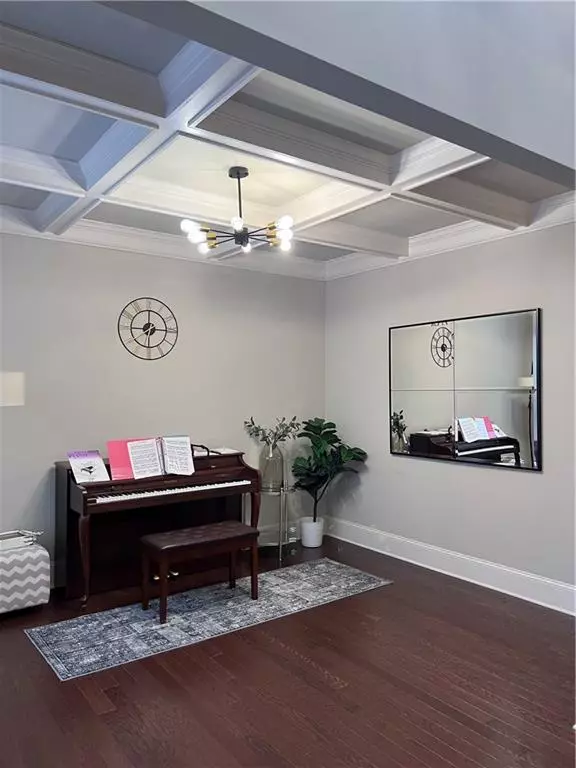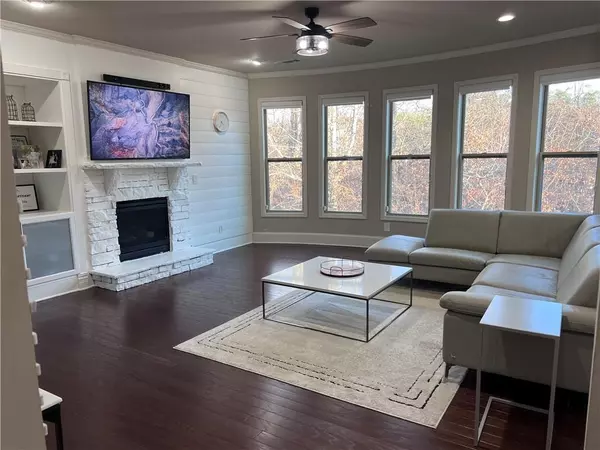6 Beds
4 Baths
4,500 SqFt
6 Beds
4 Baths
4,500 SqFt
Key Details
Property Type Single Family Home
Sub Type Single Family Residence
Listing Status Active
Purchase Type For Sale
Square Footage 4,500 sqft
Price per Sqft $222
Subdivision Wyndham Park
MLS Listing ID 7505972
Style Traditional
Bedrooms 6
Full Baths 4
Construction Status Resale
HOA Fees $960
HOA Y/N Yes
Originating Board First Multiple Listing Service
Year Built 2013
Annual Tax Amount $5,362
Tax Year 2024
Lot Size 10,454 Sqft
Acres 0.24
Property Description
Features an upgraded stainless steel kitchen with modern cabinets, open to the family dining area and family room. Includes a walk-in pantry, island, double oven, and coffered ceiling. A guest bedroom with a full bath is conveniently located on the main floor. The home also offers a dining room and a living room or office option. Builder finished basement when current owner purchased.
The spacious master suite boasts a sitting area, trey ceiling, spa bath, and walk-in closet. Upstairs, there are three additional bedrooms along with a media room. The property has two finished decks and a private backyard facing northwest, with all-level bow windows, including in the basement. Hardwood floors are featured throughout the home, except in the bedrooms and basement.
Let me know if you'd like to adjust the tone or add more details!
Location
State GA
County Forsyth
Lake Name None
Rooms
Bedroom Description In-Law Floorplan
Other Rooms None
Basement Daylight, Exterior Entry, Finished, Finished Bath, Full, Interior Entry
Main Level Bedrooms 1
Dining Room Separate Dining Room
Interior
Interior Features Bookcases, Entrance Foyer 2 Story, High Ceilings 10 ft Main, High Speed Internet
Heating Central, Forced Air
Cooling Ceiling Fan(s), Central Air
Flooring Ceramic Tile, Hardwood
Fireplaces Number 1
Fireplaces Type Factory Built, Family Room
Window Features Insulated Windows
Appliance Dishwasher, Disposal, Gas Oven, Gas Range, Microwave, Range Hood
Laundry Laundry Room, Main Level
Exterior
Exterior Feature None
Parking Features Garage
Garage Spaces 2.0
Fence None
Pool None
Community Features Homeowners Assoc, Pool, Street Lights
Utilities Available Cable Available, Electricity Available, Natural Gas Available, Phone Available, Sewer Available, Underground Utilities, Water Available
Waterfront Description None
View Other
Roof Type Composition
Street Surface Asphalt
Accessibility None
Handicap Access None
Porch None
Private Pool false
Building
Lot Description Level
Story Two
Foundation Slab
Sewer Public Sewer
Water Public
Architectural Style Traditional
Level or Stories Two
Structure Type Brick 3 Sides,Cement Siding
New Construction No
Construction Status Resale
Schools
Elementary Schools Johns Creek
Middle Schools Riverwatch
High Schools Lambert
Others
Senior Community no
Restrictions false
Special Listing Condition None

"My job is to find and attract mastery-based agents to the office, protect the culture, and make sure everyone is happy! "
