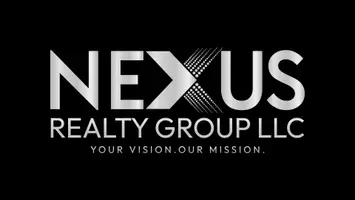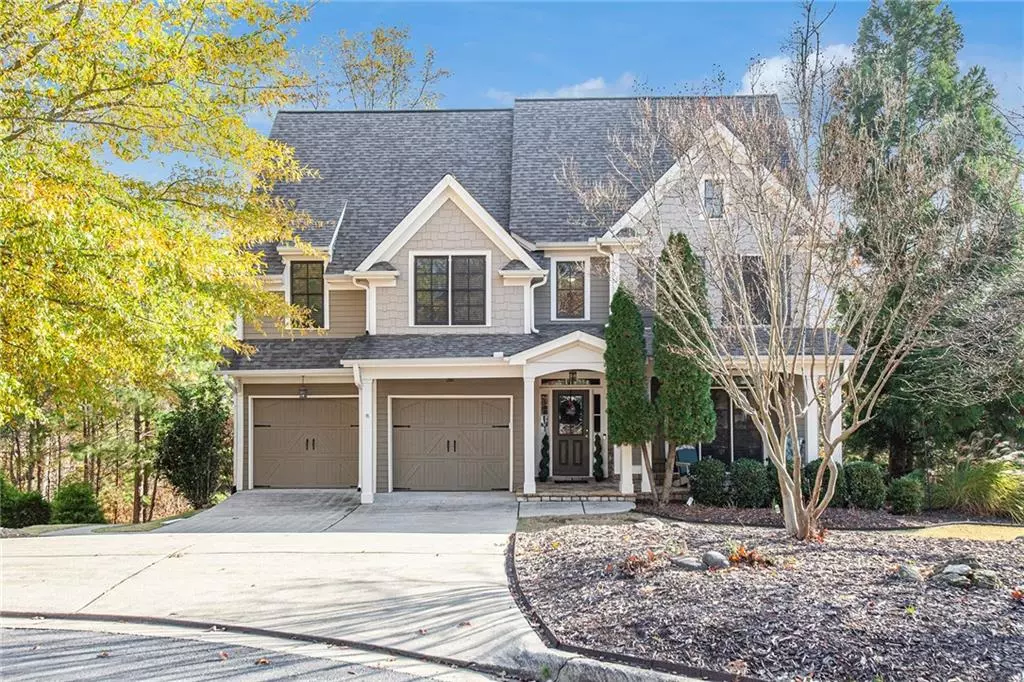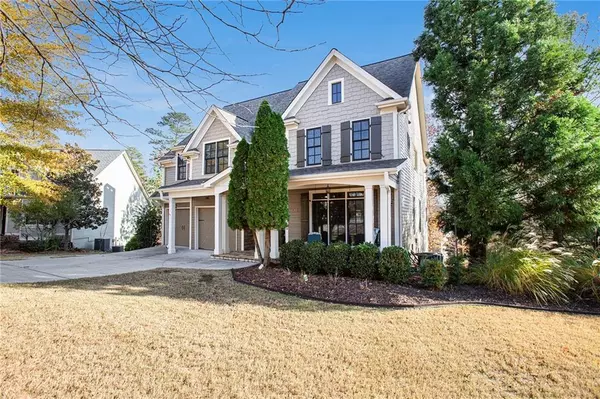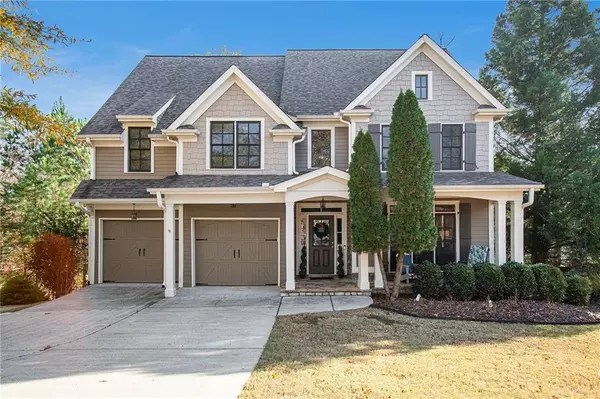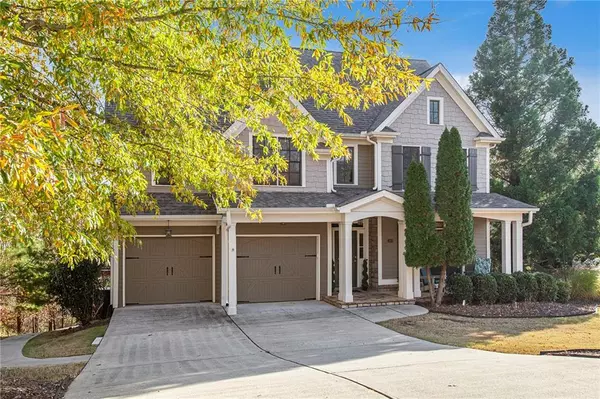5 Beds
4.5 Baths
4,324 SqFt
5 Beds
4.5 Baths
4,324 SqFt
Key Details
Property Type Single Family Home
Sub Type Single Family Residence
Listing Status Active
Purchase Type For Sale
Square Footage 4,324 sqft
Price per Sqft $146
Subdivision Lake Arrowhead
MLS Listing ID 7490103
Style Craftsman,Traditional
Bedrooms 5
Full Baths 4
Half Baths 1
Construction Status Resale
HOA Fees $213
HOA Y/N Yes
Originating Board First Multiple Listing Service
Year Built 2008
Annual Tax Amount $4,878
Tax Year 2023
Lot Size 0.370 Acres
Acres 0.37
Property Description
Location
State GA
County Cherokee
Lake Name Arrowhead
Rooms
Bedroom Description Oversized Master
Other Rooms None
Basement Daylight, Exterior Entry, Finished, Finished Bath, Full, Interior Entry
Dining Room Seats 12+, Separate Dining Room
Interior
Interior Features Cathedral Ceiling(s), Double Vanity, Entrance Foyer 2 Story, High Ceilings 10 ft Main, High Ceilings 10 ft Upper, High Speed Internet, Tray Ceiling(s), Vaulted Ceiling(s), Walk-In Closet(s)
Heating Electric, Heat Pump
Cooling Ceiling Fan(s), Central Air
Flooring Carpet, Ceramic Tile, Hardwood
Fireplaces Number 2
Fireplaces Type Great Room, Outside
Window Features Double Pane Windows
Appliance Dishwasher, Disposal, Electric Range, Microwave
Laundry Laundry Room, Upper Level
Exterior
Exterior Feature Storage, Other
Parking Features Attached, Garage, Garage Faces Front, Kitchen Level, Level Driveway
Garage Spaces 2.0
Fence None
Pool None
Community Features Clubhouse, Dog Park, Gated, Golf, Homeowners Assoc
Utilities Available Cable Available, Electricity Available, Phone Available, Sewer Available, Underground Utilities, Water Available
Waterfront Description None
View Trees/Woods
Roof Type Composition
Street Surface Paved
Accessibility None
Handicap Access None
Porch Covered, Deck, Front Porch, Patio, Rear Porch, Screened
Private Pool false
Building
Lot Description Cul-De-Sac, Front Yard, Landscaped, Wooded
Story Three Or More
Foundation Concrete Perimeter
Sewer Public Sewer
Water Private
Architectural Style Craftsman, Traditional
Level or Stories Three Or More
Structure Type HardiPlank Type,Stone
New Construction No
Construction Status Resale
Schools
Elementary Schools R.M. Moore
Middle Schools Teasley
High Schools Cherokee
Others
HOA Fee Include Swim,Tennis
Senior Community no
Restrictions true
Tax ID 22N08B 103
Acceptable Financing Conventional
Listing Terms Conventional
Special Listing Condition None

"My job is to find and attract mastery-based agents to the office, protect the culture, and make sure everyone is happy! "
