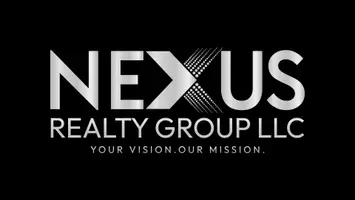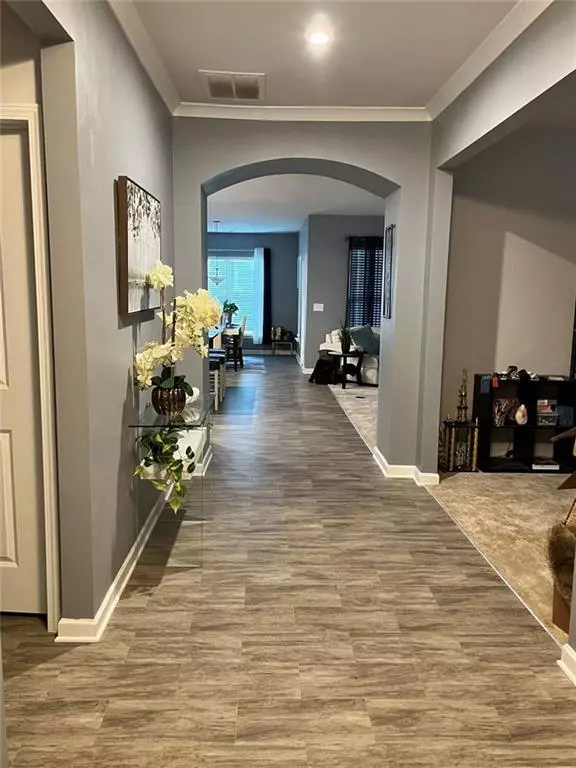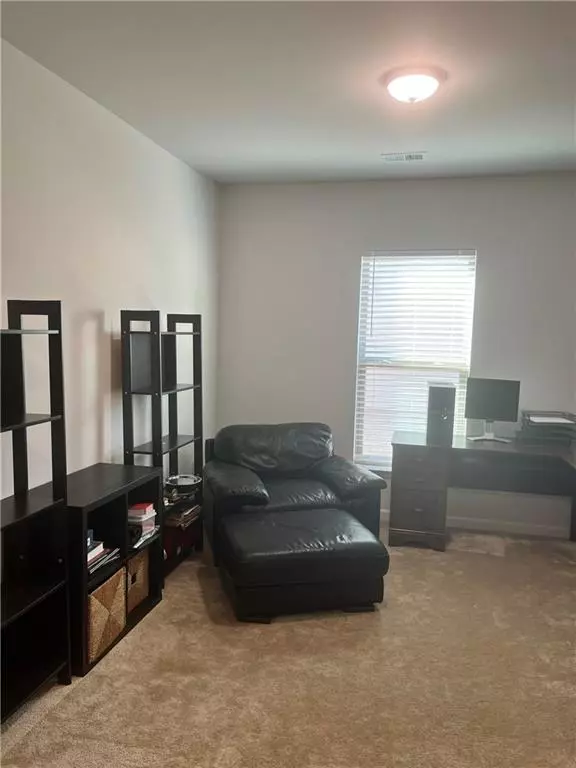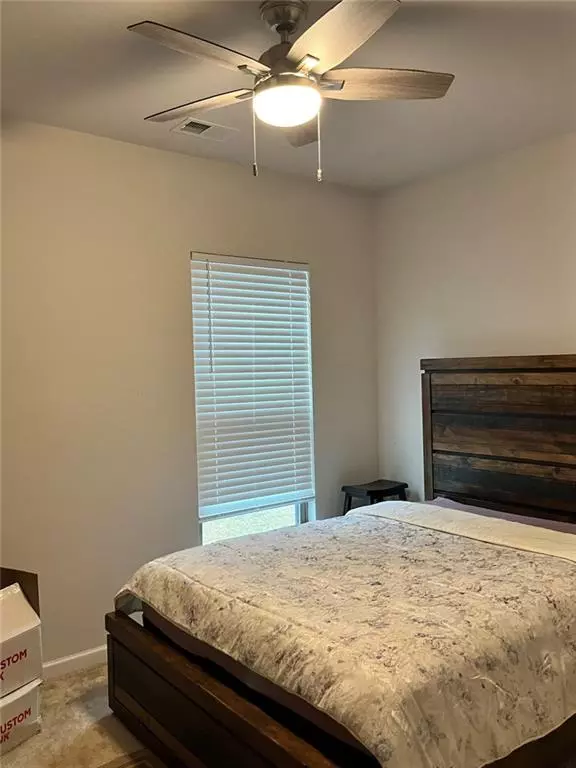3 Beds
2 Baths
2,440 SqFt
3 Beds
2 Baths
2,440 SqFt
OPEN HOUSE
Sun Jan 26, 2:00pm - 5:00pm
Key Details
Property Type Single Family Home
Sub Type Single Family Residence
Listing Status Active
Purchase Type For Sale
Square Footage 2,440 sqft
Price per Sqft $181
Subdivision Wimberly
MLS Listing ID 7487428
Style Ranch
Bedrooms 3
Full Baths 2
Construction Status Resale
HOA Fees $1,920
HOA Y/N Yes
Originating Board First Multiple Listing Service
Year Built 2022
Annual Tax Amount $5,607
Tax Year 2024
Lot Size 8,276 Sqft
Acres 0.19
Property Description
Location
State GA
County Cobb
Lake Name None
Rooms
Bedroom Description Master on Main,Split Bedroom Plan,Other
Other Rooms None
Basement None
Main Level Bedrooms 3
Dining Room Open Concept
Interior
Interior Features Double Vanity, High Ceilings 9 ft Main, Entrance Foyer, High Speed Internet, Smart Home, Walk-In Closet(s)
Heating Forced Air, Natural Gas, Zoned
Cooling Central Air, Zoned
Flooring Hardwood, Carpet, Ceramic Tile
Fireplaces Type None
Window Features Insulated Windows
Appliance Dishwasher, Double Oven, Microwave, Dryer, Disposal, Gas Cooktop
Laundry Main Level, Laundry Room, In Hall
Exterior
Exterior Feature None
Parking Features Attached
Fence None
Pool None
Community Features Clubhouse, Sidewalks, Near Shopping, Near Schools, Near Trails/Greenway, Homeowners Assoc, Street Lights
Utilities Available Sewer Available, Cable Available, Natural Gas Available, Phone Available, Underground Utilities, Water Available
Waterfront Description None
View Rural
Roof Type Composition,Ridge Vents,Shingle
Street Surface Paved,Asphalt
Accessibility None
Handicap Access None
Porch Patio
Private Pool false
Building
Lot Description Private
Story One
Foundation Slab
Sewer Public Sewer
Water Public
Architectural Style Ranch
Level or Stories One
Structure Type Brick
New Construction No
Construction Status Resale
Schools
Elementary Schools Varner
Middle Schools Tapp
High Schools Mceachern
Others
HOA Fee Include Maintenance Grounds,Reserve Fund,Trash
Senior Community no
Restrictions true
Tax ID 19057900770
Special Listing Condition None

"My job is to find and attract mastery-based agents to the office, protect the culture, and make sure everyone is happy! "






