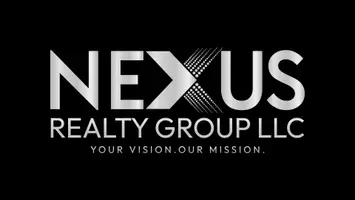6 Beds
4.5 Baths
4,323 SqFt
6 Beds
4.5 Baths
4,323 SqFt
Key Details
Property Type Single Family Home
Sub Type Single Family Residence
Listing Status Pending
Purchase Type For Sale
Square Footage 4,323 sqft
Price per Sqft $230
Subdivision Ashford Place
MLS Listing ID 7441794
Style Traditional
Bedrooms 6
Full Baths 4
Half Baths 1
Construction Status Resale
HOA Fees $850
HOA Y/N Yes
Originating Board First Multiple Listing Service
Year Built 1996
Annual Tax Amount $8,376
Tax Year 2024
Lot Size 0.500 Acres
Acres 0.5
Property Description
*
This home offers plenty of space with 6 bedrooms, 4.5 bathrooms, two cozy fireplaces and a private primary bedroom on the main living level, and a finished, very bright basement. You will find comfort and warmth throughout. The main floor features a grand 2-story foyer, a formal dining room, a light-filled living room with built-in book and display cases, an open kitchen with quartz countertops, a spacious island, and a generous eat-in area. From there, it is just a few steps out onto the large entertaining-sized upper-deck, where you can enjoy meals and cocktails while taking in the serene natural surroundings.
*
The main-level primary bedroom is situated for privacy with tray ceilings and a wall of windows that look onto the upper deck and landscaped backyard. The ensuite also has tray ceilings, his-and-hers vanities, a jetted soaking tub, and a separate shower. The ensuite is filled with natural light.
*
The upstairs offers four spacious bedrooms and two baths. One of the bedrooms is a large bonus room that can also be used as an office, a playroom or an upstairs living space for the children.
*
The fully finished daylight basement is bathed in natural light and offers about 1,300 sq ft of versatile space, including a bright sunroom with an exit to a lovely dry-under lower deck with a relaxed atmosphere, cooling ceiling fans, lights, and views to the landscaped backyard and fire pit. The basement also includes a large bedroom with full bath that can be a guest or in-law suite with a kitchenette. There is also multiple flex spaces and ample storage.
*
The front of the home looks onto a wonderful park maintained by the HOA that is perfect for birthday events and community gatherings. This home is also within short walking distance to Dunwoody’s 100-acre Brook Run Park and the nearby Village Mill swim/tennis club, making it the perfect blend of luxury, comfort, and convenience in a prime location!
Location
State GA
County Dekalb
Lake Name None
Rooms
Bedroom Description Master on Main,Oversized Master
Other Rooms None
Basement Daylight, Exterior Entry, Finished, Finished Bath, Interior Entry, Walk-Out Access
Main Level Bedrooms 1
Dining Room Open Concept
Interior
Interior Features Bookcases, Crown Molding, Disappearing Attic Stairs, Double Vanity, Entrance Foyer, Entrance Foyer 2 Story, High Ceilings 10 ft Main, High Speed Internet, His and Hers Closets, Sound System, Tray Ceiling(s), Walk-In Closet(s)
Heating Central
Cooling Ceiling Fan(s), Central Air, Electric
Flooring Carpet, Ceramic Tile, Hardwood
Fireplaces Number 2
Fireplaces Type Factory Built, Gas Log, Gas Starter, Great Room, Keeping Room, Wood Burning Stove
Window Features Bay Window(s),Double Pane Windows
Appliance Dishwasher, Disposal, Double Oven, Dryer, Electric Oven, Microwave, Washer
Laundry In Hall, Laundry Room, Main Level
Exterior
Exterior Feature Garden, Lighting, Private Yard
Parking Features Garage
Garage Spaces 2.0
Fence Back Yard, Fenced, Privacy, Wood
Pool None
Community Features Homeowners Assoc, Near Public Transport, Near Schools, Near Shopping, Near Trails/Greenway, Park
Utilities Available Cable Available, Electricity Available, Natural Gas Available, Phone Available, Sewer Available, Underground Utilities, Water Available
Waterfront Description None
View Park/Greenbelt, Trees/Woods
Roof Type Shingle
Street Surface Asphalt
Accessibility Accessible Bedroom, Central Living Area
Handicap Access Accessible Bedroom, Central Living Area
Porch Breezeway, Covered, Deck, Patio, Rear Porch
Private Pool false
Building
Lot Description Back Yard, Cul-De-Sac, Front Yard, Private
Story Two
Foundation None
Sewer Public Sewer
Water Public
Architectural Style Traditional
Level or Stories Two
Structure Type Brick,Brick 3 Sides,Cement Siding
New Construction No
Construction Status Resale
Schools
Elementary Schools Dunwoody
Middle Schools Peachtree
High Schools Dunwoody
Others
Senior Community no
Restrictions true
Tax ID 18 353 01 014
Special Listing Condition None

"My job is to find and attract mastery-based agents to the office, protect the culture, and make sure everyone is happy! "






