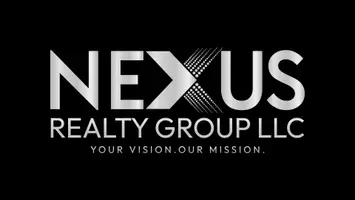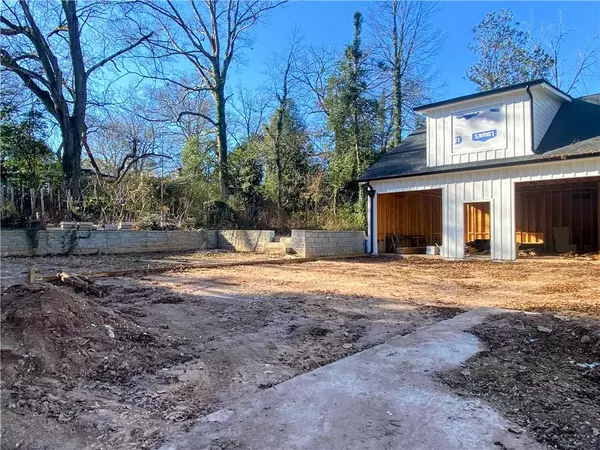3 Beds
4.5 Baths
3,100 SqFt
3 Beds
4.5 Baths
3,100 SqFt
Key Details
Property Type Single Family Home
Sub Type Single Family Residence
Listing Status Active
Purchase Type For Sale
Square Footage 3,100 sqft
Price per Sqft $188
Subdivision Historic College Park
MLS Listing ID 7401411
Style Traditional
Bedrooms 3
Full Baths 4
Half Baths 1
Construction Status New Construction
HOA Y/N No
Originating Board First Multiple Listing Service
Year Built 2023
Annual Tax Amount $3,398
Tax Year 2023
Lot Size 0.290 Acres
Acres 0.29
Property Description
- 3 Bedrooms, 4 Bathrooms: Enjoy a thoughtfully designed layout with 2 inviting bedrooms on the main level, providing ease of access and convenience. The luxurious primary suite is located upstairs, providing a serene retreat with ample space and potential custom finishes and luxurious touches - Basement Ready for Your Vision: A spacious basement provides additional space with endless possibilities, whether you envision a home theater, gym, or extra living area - Dual Laundry Rooms: Practicality meets convenience with laundry rooms on both the main and upper levels, simplifying daily tasks and enhancing functionality - Detached 2-Car Garage: The property includes a detached 2-car garage, offering ample parking and storage. Above the garage, a future carriage house awaits your creativity, ideal for a guest suite, home office, or studio - Personalize Your Space: With the interior still in the early stages of construction, you have the exciting opportunity to select your own finishes and layouts, ensuring the home perfectly reflects your style and preferences.
Located in historic College Park, you'll enjoy proximity to Woodward Academy, local shops, dining options, and the rich cultural fabric of the area. This property combines modern amenities with the charm of a historic community, offering a truly exceptional living experience.
Don't miss out on this rare chance to create a bespoke home in a highly sought-after neighborhood.
Location
State GA
County Fulton
Lake Name None
Rooms
Bedroom Description Oversized Master
Other Rooms Garage(s)
Basement Finished Bath, Interior Entry, Daylight, Partial
Main Level Bedrooms 2
Dining Room Open Concept, Great Room
Interior
Interior Features Double Vanity, Entrance Foyer, High Ceilings 9 ft Main, High Ceilings 9 ft Upper, High Speed Internet, Low Flow Plumbing Fixtures, Walk-In Closet(s), Wet Bar
Heating Central
Cooling Ceiling Fan(s), Central Air
Flooring Ceramic Tile, Hardwood
Fireplaces Number 2
Fireplaces Type Double Sided, Factory Built, Family Room, Master Bedroom
Window Features Insulated Windows
Appliance Dishwasher, Gas Oven, Gas Range, Microwave
Laundry Laundry Room, Main Level
Exterior
Exterior Feature Balcony, Private Yard
Parking Features Covered, Detached, Driveway, Garage, Garage Faces Front, Level Driveway
Garage Spaces 2.0
Fence Back Yard, Chain Link
Pool None
Community Features Near Public Transport, Near Schools, Near Shopping, Near Trails/Greenway, Park, Playground, Public Transportation, Street Lights
Utilities Available Other
Waterfront Description None
View Other
Roof Type Metal
Street Surface Paved
Accessibility None
Handicap Access None
Porch Front Porch, Covered, Deck
Total Parking Spaces 2
Private Pool false
Building
Lot Description Back Yard, Landscaped, Level
Story Two
Foundation None
Sewer Public Sewer
Water Public
Architectural Style Traditional
Level or Stories Two
Structure Type Cement Siding,Frame
New Construction No
Construction Status New Construction
Schools
Elementary Schools College Park
Middle Schools Woodland - Fulton
High Schools Banneker
Others
Senior Community no
Restrictions false
Tax ID 14 016200030218
Special Listing Condition None

"My job is to find and attract mastery-based agents to the office, protect the culture, and make sure everyone is happy! "






